![]() Ця сторінка також доступна українською.
Ця сторінка також доступна українською.
Introduction
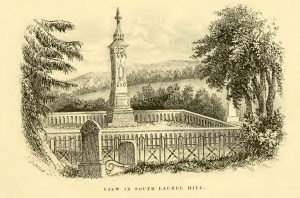
An engraved depiction of cemetery markers and memorials from 1852.
Source: Internet Archive.
This page provides a very brief introduction to tools which Jewish cemetery project leaders can use to support the design of physical enhancements and additions to the sites under their care: landscapes and memorial monuments primarily, but also fences, walls, and gates. The tools can also be useful more generally, in the development of integrated preservation concepts and especially in communicating ideas and strategies to colleagues and partners on the project as well as to civil authorities and the general public in the local community plus supporters abroad.
Some readers of this page will already be familiar with the more common design tools, and likely may have their own preferences or even skills in the use of the tools; for these readers, this page will only serve as a reminder of alternatives which can supplement their chosen tools for some needs. Other readers will have no prior experience with design, and may choose to engage volunteers or contract services for the architecture, engineering, and design aspects of their project work; for these readers, this page can provide a first look at the range of tool options and a primer on the terms and issues. For readers who may use these tools themselves but have limited prior experience, this page should help guide the selection of one or more tools to support the design work.
Only a handful of example tools are described here by basic classification, from paper-based design and communication aids, through a few categories of computer-aided tools, to physical models. As will be seen, the application of computers to design has significantly blurred the boundaries between these categories; the digital tools easily produce outputs on paper and in 3D physical models for design review and communication.

Topographic layout and virtual image of a proposed cemetery design in Brazil. Image © Act-3D.
Paper-Based Approaches
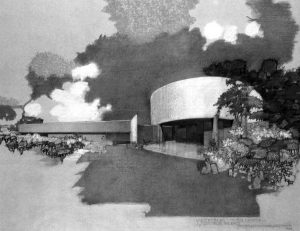
Ink wash depiction of the 1960s design for the Cyclorama at the Gettysburg battlefield memorial center by architect Richard Neutra. Source: NPS TIC.
Even in the current digital age, paper remains a primary exchange medium for communication of concepts and designs via drawings and specifications, particularly in western Ukraine. Paper is also useful as a means for the development of those designs, through sketches, technical illustrations, and artistic rendering styles with abstractions which focus the eye on the essence of the ideas; the direct impact of sketches on the human imagination persists and often enhances the ability of viewers to appreciate, understand, and further develop complex ideas. While paper is inherently a two-dimensional (2D) format, for centuries hand-made drawings, ink washes, aquarelles, and other painting types have incorporated techniques to render three-dimensional (3D) forms believably.
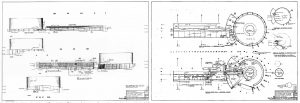
Line drawings of elevation and plan section views for the design of the Cyclorama at the Gettysburg battlefield memorial center by architect Richard Neutra. Source: NPS TIC.
Though professional practice in landscape and building architecture has moved almost entirely to computer applications, students at the university level are still trained in architectural sketching and illustration as an early component of their curricula, to help them develop skills in perceiving and representing scale, perspective, and texture, and thinking in three dimensions. While mechanical engineers employ 3D computer-aided design applications (CAD, see below) to lay out and refine machinery components and assemblies, industrial designers who create the interfaces between machines and people often begin their design work with hand-drawn sketches until their concepts take mature form.
Very few of the designs for Jewish cemetery and mass grave memorials or for the modification of the landscapes, plantings, and walkways in and around these sites are intricate, requiring the management of large amounts of two- and three-dimensional data, visualizing assembly sequences, or organizing component specifications. For most projects, hand sketches in pencil or ink on paper with just a few very inexpensive drawing aids (a straightedge, scale ruler, square, drawing compass, protractor, French curve, and/or flexible spline) are sufficient to competently develop and communicate new designs. Art supply shops in larger towns and cities of western Ukraine and elsewhere sell these tools, as well as many paper types, pencils, and pens which make drawing and revising designs easier.
Instructional books available at libraries or inexpensively at art supply shops can teach the basic skills needed to make different types of sketches and drawings to suit different needs of the cemetery project. Free online courses to learn and practice the skills can be found with internet browser searches. Introductory architecture texts almost always include galleries of past designs as a way to introduce the study and use of form, composition, color, and texture, and the development of imagination and visualization as tools for design.
Full-Feature and Alternative CAD Applications
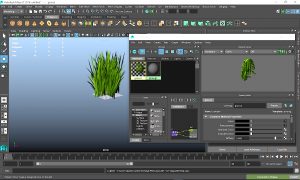
Incorporating grass elements in a CAD model using the Maya program. Image © Autodesk.
Following more than 50 years of software development and the advance of low-cost desktop and mobile computing devices, computer-aided design applications (CAD) of a wide range of capability and cost are now available to almost everyone with a need to conceive, detail, revise, and specify designs for Jewish cemetery projects. Some projects will not need many of the features of these powerful tools, but even merely simplifying the graphical rendering of ideas for volunteers who lack proficiency in manual sketching and drawing makes the tools valuable and worth the time to learn.
There are hundreds of software applications which can support one or all project design needs. Some programs are relatively simple and tailored only to landscape designs which may only need 2D layout and drawing, while others are large-scale applications which can integrate a variety of specialized capabilities together with a general 3D modeling core. The majority of CAD tools are designed to run on desktop and relatively powerful laptop computers with large displays, but there are functional CAD tools which can be run in a web browser, on computers and large-screen mobile devices.
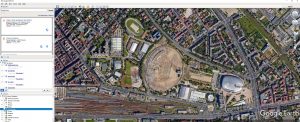
Visualizing project construction phases, merging AutoCAD with Google Earth. Image © Plexscape.
CAD tools may be divided into categories by their procedural modeling approach, which for users means the process by which models are created and edited (sometimes called “parametric modeling” vs. “direct modeling” and others). Each of the more established approaches works well for a segment of the user base, and the differences will not matter much for cemetery projects, but the substantial investment in learning required to be proficient with the more capable applications tends to make skilled users unwilling to switch applications. If a specific design or visualization function is needed for a cemetery project which only one type or make of CAD program can support, a project lead may wish to seek volunteers or contractors who are already skilled in that type to manage the detail design. A key factor in choosing application software for cemetery projects may be the availability of libraries of free models and textures of common project features, including for landscapes (trees, shrubs, groundcover plants, gravel, etc.) and structures (wood, brick, stone, concrete, etc.).
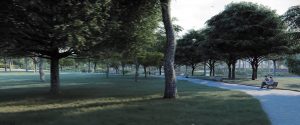
Photo-realistic video depiction of a cemetery CAD design in Brazil using visualization software. Image © Act-3D.
Another decision factor in choosing CAD applications is their ability to exchange models, drawings, and visualizations with other applications, e.g. with building contractors and the planning departments of local administrations, as well as the programs’ ability to create and publish drawings, images, and videos in the formats needed to enable project communication, design review, and contract agreements. Some of the applications use ray tracing or path tracing plus detailed surface models to present photorealistic images of virtual objects, and others employ expressive pseudo-sketch styles to simulate traditional architectural presentations. Output of layouts, model views, and drawings to paper has been a key use of the programs since their first creation.
Only three commercial CAD applications are described and illustrated here as representative of the range of tools, in part because they are useful references for comparisons within three different software approaches, and in part because each of the programs is popular in Ukraine. Their description here is not intended to imply a recommendation of these tools over others, only to discuss general design capabilities which may make applications of these type useful in cemetery project development. The programs are:
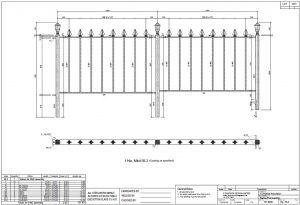
A specification drawing for a 2-panel section of steel fence. Image © Autodesk.
AutoCAD (Autodesk Inc.): AutoCAD is probably the best-known general-purpose CAD application, having evolved in global use for four decades. The program was sufficiently influential in its early years that it became the benchmark newer programs were judged against, and its native model, drawing, and exchange file formats (.dwg, .dwg, and .dxf, respectively) have long been essential formats for all CAD applications to employ for sharing drawings, models, and other data. AutoCAD’s exchange formats and data handling features are also used in much broader applications, some of which are very relevant to technical aspects of Jewish cemetery preservation projects, including geographic information systems (GIS), attachment of point clouds, photogrammetry and related image processing, and construction planning and costing. Some extensions to AutoCAD are developed in-house by Autodesk, but the software APIs also support third-party application development.
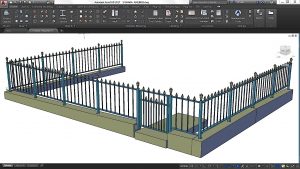
3D color solid model of a steel fence assembly. Image © Autodesk.
As a highly-developed CAD application, AutoCAD allows 3D model building procedures of several types based on user preference and the specific project needs. Wireframe, solid, surface, and mesh modeling can be used separately or together within the program, and 3D models can be converted from one type to another when it helps design development. Dimensioned drawings and specifications can be semi-automatically generated from the models, and a wide range of lighting and styling can be applied to create visualizations from images to immersive videos to help communicate designs and plans.
The AutoCAD core application is provided under an annual license, currently costing around US$1600/year for commercial use; Autodesk-created toolset extensions for specific disciplines cost extra. In addition to the professional versions, AutoCAD is also available in web versions for viewing drawings and in a much less expensive LT version for 2D designs only, licensed for about US$400/year; the 2D version may be useful for cemetery landscape designs, for example. For NGOs, students, and other recognized non-commercial uses, the core AutoCAD software and its extensions are available at deep discounts from country-specific Autodesk non-profit product distributors, currently about US$250/year for AutoCAD and US$300/year for the core program plus all extensions.
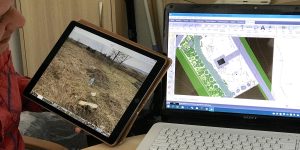
Landscape and memorial design in progress using Realtime Landscaping Architect for a project at
the south mass grave in Rohatyn (Ivano-Frankivsk oblast). Photo © RJH.
Realtime Landscaping Architect (Idea Spectrum): An example of a 3D CAD software application specifically created for landscape design, Realtime Landscaping Architect nonetheless includes robust features and detailed materials for general-purpose modeling of structures (e.g. for memorial monuments) as well as a material library geared toward the design of features relevant to cemeteries, including pathways, fences, walls, and gates. A particular strength of the program is its library of thousands of plant species, which enable realistic plans, perspective views, and 3D walk-through visualizations.
Because landscape architecture traditionally depends heavily on 2D plans and birds-eye views, the application permits modeling in either 3D or 2D space, maintaining both views simultaneously during design work, and allowing the modeling approach best suited to the current task to be used at each stage of design. In another nod to traditional landscape design and communication, the program offers plan styling options for screen views and printing, including simulated hand drawing and watercolor painting effects.
The full standalone 2020 version of Realtime Landscaping Architect sells for about US$400; a Pro version with 3D modeling and a large materials library but without landscape plan output is available for about US$150. No subscriptions are offered, but reduced-cost upgrades to the latest version are offered every year or two. Software from Idea Spectrum run on the Microsoft Windows operating system only; MacOS users must run the software on a copy of Windows under Boot Camp Assistant, or third-party hardware virtualization applications such as Parallels Desktop for Mac. Designers preferring a native macOS application will find many alternative landscape-focused applications, including (at the high end) Landmark by Vectorworks.

The completed design for the south mass grave project in Rohatyn. Images © Green Garden.
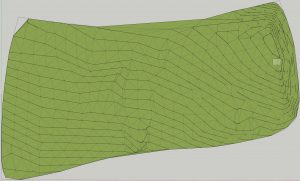
3D terrain model of the old Jewish cemetery in Rohatyn with isoclines, rendered in SketchUp using ESJF survey data. Image © RJH.
SketchUp (Trimble Inc.): SketchUp is a commercial 3D CAD application first introduced two decades ago and now owned and managed by Trimble, an engineering company which develops hardware, software, and services for surveying, UAV devices and data processing, the construction industries, and navigation. Although conceived as a “friendly” modeling program with an intuitive, sketch-driven user interface, the application has expanded and matured to become a full-featured CAD program with many of the same capabilities and attributes of traditional CAD programs. Example highly-integrated projects in several industries attest to the utility of the program in engineering and construction, from concept to design to visualization.
Designs are created in SketchUp based on a 2D sketch to 3D solid modeling procedure with or without explicit dimensions (to start), a push-pull approach to create solids from 2D shapes, and Boolean operators to join and divide forms. Models are easily constructed from common geometric shapes, but complex curves, solids, and surfaces can be created as well, as well as parametric forms and feature relationships. As with any typical CAD program, SketchUp can generate dimensioned drawings and specifications, add and adjust lighting for simulations at different times of day, and more complex visualizations including fly-through video. A large and active user community provides access to a very large number of prefabricated component models, textures, and extensions which can be downloaded and plugged into new designs. Free web and video tutorials make learning the program relatively quick for most users.

Building the 3D model of the proposed Rohatyn old Jewish cemetery memorial in SketchUp. Images © RJH.
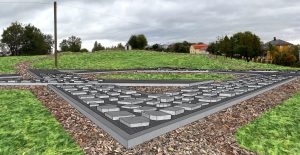
The proposed Rohatyn memorial model integrated with digitally-sketched landscaping and a camera image
of the existing Jewish cemetery neighborhood. Image © RJH.
The application is licensed in several levels of capability. The core version, SketchUp Pro, currently subscribes at about US$300/year and includes all of the tools and features which almost any cemetery project would need, though some advanced visualization tools require extensions or third-party software tools which cost extra. A reduced-feature web-based modeler, SketchUp Shop, is intended for small fabricators and 3D printing applications, so limits drawing and print outputs but retains the core modeling capability, and licenses for about US$120/year. The SketchUp Free application is also web-based, includes fewer modeling tools and cannot output models or drawings in common interchange formats (but enables concept design and review by the creator and others), and as the name suggests is entirely free. For NGOs, students, and other recognized non-commercial uses, the SketchUp Pro software and access to third-party extensions is available at deep discount from country-specific Trimble non-profit product distributors, currently licensing at about US$35/year.
Free CAD Applications: In addition to the limited-capability version of SketchUp described above, there are also CAD applications which have been created in open-source or freeware formats and which remain free to use to anyone with a computer; a few examples are given here, but ordinary internet searches will find many more. Wikipedia can also provide an introduction to some of these programs.
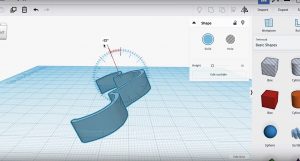
Model development in Tinkercad from a freehand sketch through solid extrusion, rotation, and more. Image © Autodesk.
Several of the free programs incorporate true 3D solid modeling tools and features, though usually with other limitations e.g. in drawing and specification output, which may not be needed for some cemetery projects. Examples include FreeCAD, BricsCAD Shape, and Tinkercad.
Other free programs are specifically designed for 2D design and drafting (lacking 3D modeling capability), which may be more than adequate for landscape design and other concept and specification tasks. Examples include LibreCAD and QCAD.
There are also free applications especially designed for visualization or for analysis, without conventional CAD modeling tools; these programs may serve for communicating concepts during development or finished designs created with other programs. Examples include BRL-CAD, Blender, and SolveSpace.
In addition, there are free modeling programs which are script-based rather than graphical; those applications are as precise as others listed here but more difficult for many ordinary users to learn and apply, so they are not described here.
3D Physical Models
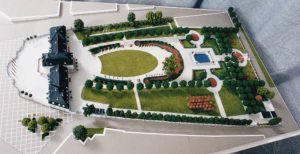
A handmade physical model of a design proposal for historic garden restoration in Bratislava.
Image © Kristiánová et al. via JSTOR.
Constructing or sculpting physical models of cemetery features or landscapes, by hand or by machine, are often used to develop design concepts and more often to communicate design proposals. This approach of creating scale models in the development of designs is especially used in building and landscape architecture, because physical models can help the understanding of proposals in visual and even tactile ways.
Although many people are now accustomed to viewing digital images and videos of existing and proposed streets, parks, buildings, and entire towns, some towns and many architectural firms still use physical models created by hand. Materials for these models may be plaster, clay, plastic foam, and solid blocks of many materials. The models may be built up from simple forms, or carved, or sculpted from pastes and soft materials, or any combination of these methods. The pliable, tangible, and reconfigurable nature of these materials and methods gives them some advantages over paper and virtual approaches for developing design concepts, and for presenting ideas to audiences which may be inexperienced in “reading” 2D sketches and drawings or digital models and animations.
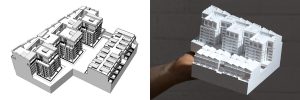
A 3D CAD architectural model (left) converted to physical model (right) by 3D printing. Images © Polygenic Studio.
The same advantages are available to machine-formed 3D models, for example through computer-aided machining (a material-subtractive operation) or digital 3D printing (a material-additive operation). As for all of the above modeling approaches, these methods are widely available in western Ukraine, though concentrated in the larger cities. The physical modeling process is driven by output from CAD applications as were described in the previous section; many CAD programs can produce the digital files read by stereolithography machines or other printers, and intermediary software programs can create a wider range of machine command files. Paint and other finishes can be applied to machined or printed 3D models to add realism and aid interpretation.
